Around The Golden Temple
A visit to the Golden Temple is incomplete without a visit to the following among others-
1. AKAL TAKHAT
 It rightly faces the Golden Temple. Built by the Sixth Master Guru Hargobind (1606-44) in 1609, has been the nerve centre or the Sikhism ever since. All commandments affecting the community as a whole were and are issued from here. The Akal Takhat was used for holding court and Sikh congregations in the days of its builder.
It rightly faces the Golden Temple. Built by the Sixth Master Guru Hargobind (1606-44) in 1609, has been the nerve centre or the Sikhism ever since. All commandments affecting the community as a whole were and are issued from here. The Akal Takhat was used for holding court and Sikh congregations in the days of its builder.
The Akal Takhat was pulled down several times by the Muslim raiders. The ground floor of the present building was constructed in 1 874. Three storeys were subsequently added by Maharaja Ranjit Singh. A number of weapons used by Guru Hargobind, Guru Gobind Singh and other Sikh heroes are preserved at Akal Takhat. In 1984 during Operation Blue Star Akal Takhat was badly damaged by the Indian Army.
2.Three Ber Trees and their Associated Shrines
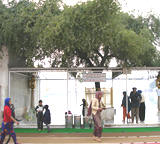 Three premises of Sri Harimander Sahib have three bers, or jujube trees, the Lachi Ber, the Ber Baba Buddha ji and the Dukh-Bhanjani Ber, which are the oldest inhabitants of the Temple complex. They were there before Sri Harimander came into being and are not only the silent spectators of the journey of the new faith across the 400 years, but are also its active participants and benefactors. Had it not been for the charismatic role of Dukh-Bhanjani Ber, there would not have been, perhaps, the Amrit-sarovar, the town of Amritsar or even the Sikhs’ holiest shrine. It was largely because of the unique curing ingredients of the pond water around the Dukh-Bhanjani Ber that Guru Amar Das had suggested his son-in-law and successor, Guru Ram Das, to develop this spot as the Sikhs’ spiritual capital and the epicenter of their faith. It was in consideration of its ability to dispel all ailments and suffering that Guru Ram Das called it Dukh-Bhanjani Ber, that is, the Ber that dispelled sorrows. In the Sikh tradition, it was after it cured Ranjani’s leprous husband that the Dukh-Bhanjani Ber began acquiring its significance. The Dukh-Bhanjani Ber stands in the centre of the eastern plank of the Amrit-sarovar.
Three premises of Sri Harimander Sahib have three bers, or jujube trees, the Lachi Ber, the Ber Baba Buddha ji and the Dukh-Bhanjani Ber, which are the oldest inhabitants of the Temple complex. They were there before Sri Harimander came into being and are not only the silent spectators of the journey of the new faith across the 400 years, but are also its active participants and benefactors. Had it not been for the charismatic role of Dukh-Bhanjani Ber, there would not have been, perhaps, the Amrit-sarovar, the town of Amritsar or even the Sikhs’ holiest shrine. It was largely because of the unique curing ingredients of the pond water around the Dukh-Bhanjani Ber that Guru Amar Das had suggested his son-in-law and successor, Guru Ram Das, to develop this spot as the Sikhs’ spiritual capital and the epicenter of their faith. It was in consideration of its ability to dispel all ailments and suffering that Guru Ram Das called it Dukh-Bhanjani Ber, that is, the Ber that dispelled sorrows. In the Sikh tradition, it was after it cured Ranjani’s leprous husband that the Dukh-Bhanjani Ber began acquiring its significance. The Dukh-Bhanjani Ber stands in the centre of the eastern plank of the Amrit-sarovar.
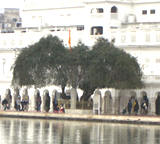 The Ber, revered as the Ber Baba Buddhaji, that stands on tank’s northern bank, is not as legendary as the Dukh-Bhanjani Ber, but its role is as much significant. When Baba Buddhaji supervised the tank’s construction, this Ber extended over his head its umbrella-like leafy branches for protecting him from parching summer and roaring clouds. Thus, though humble, the Ber Baba Buddhaji served Guru’s cause in its own way. The Lachi Ber, which flanks the Darshani Deorhi on its northern side, played a dual role, the transcendental and the material. When Sri Guru Arjan Dev ji supervised tank’s construction, it served as canopy over him, not allowing even an isolated sunray to pierce across and disturb the ‘Divine’. Things changed. The local Muslim chief Massa Ranghar occupied the Temple and desecrated it. Mehtab Singh Mirankotia, a veteran Sikh from Buddha Jauhar in rajasthan, reched here to punish the intruder. The Lachi Ber preceded all others in assisting him. Besides giving him inspiration the Lachi Ber gave to his horse shelter and safety to rest, as it was to this tree that his horse was roped.
The Ber, revered as the Ber Baba Buddhaji, that stands on tank’s northern bank, is not as legendary as the Dukh-Bhanjani Ber, but its role is as much significant. When Baba Buddhaji supervised the tank’s construction, this Ber extended over his head its umbrella-like leafy branches for protecting him from parching summer and roaring clouds. Thus, though humble, the Ber Baba Buddhaji served Guru’s cause in its own way. The Lachi Ber, which flanks the Darshani Deorhi on its northern side, played a dual role, the transcendental and the material. When Sri Guru Arjan Dev ji supervised tank’s construction, it served as canopy over him, not allowing even an isolated sunray to pierce across and disturb the ‘Divine’. Things changed. The local Muslim chief Massa Ranghar occupied the Temple and desecrated it. Mehtab Singh Mirankotia, a veteran Sikh from Buddha Jauhar in rajasthan, reched here to punish the intruder. The Lachi Ber preceded all others in assisting him. Besides giving him inspiration the Lachi Ber gave to his horse shelter and safety to rest, as it was to this tree that his horse was roped.
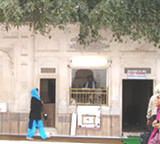 Two of these Bers, the Lachi and the Dukh-Bhanjani, have associated with them small but independent Gurdwaras with the Holy Birs enshrining them and regular granthis and sewadars in attendance. The Ber baba Buddhaji has around it a marble podium, which also has the status of a shire. But, irrespective of their associated shrines, these three Bers have earned for themselves the sanctity of shrines. They lachi Ber provided spiritual strength. It now serves all temple visitors with the karah-prasad, the source of energy, the physical as well as the intrinsic. The Dukh-Bhanjani Ber yet dispels ailments and the Ber baba Buddhaji yet protects from the parching sun. Every head that enters the Temple complex bows in reverence to Baba Buddha ji, every arm takes a handful of amrit from the Dukh-bhanjani Ber and sprinkles it over person and every hand extends towards the lachi Ber for receiving Guru’s benevolence in the form of karah-prasad. This three-trio extends its blessing perpetually and for all.
Two of these Bers, the Lachi and the Dukh-Bhanjani, have associated with them small but independent Gurdwaras with the Holy Birs enshrining them and regular granthis and sewadars in attendance. The Ber baba Buddhaji has around it a marble podium, which also has the status of a shire. But, irrespective of their associated shrines, these three Bers have earned for themselves the sanctity of shrines. They lachi Ber provided spiritual strength. It now serves all temple visitors with the karah-prasad, the source of energy, the physical as well as the intrinsic. The Dukh-Bhanjani Ber yet dispels ailments and the Ber baba Buddhaji yet protects from the parching sun. Every head that enters the Temple complex bows in reverence to Baba Buddha ji, every arm takes a handful of amrit from the Dukh-bhanjani Ber and sprinkles it over person and every hand extends towards the lachi Ber for receiving Guru’s benevolence in the form of karah-prasad. This three-trio extends its blessing perpetually and for all.
3. BABA ATAL
A nine-storeyed tower, built in memory of Atal Rai (D. 1628), a son of Hargobind, is called Baba Atal. Atal Rai died at nine. He was called ‘Baba’ (an old man) head over young shulders. The tower was built between 1778 and 1784. It is the only of its kind in the city with 108 ft. height.
4. GURU KA LANGAR
 A Sikh temple without a Community Kitchen is inconceivable. Cooked food is serviced in the kitchen of the Golden Temple 24 hours to all visitors irrespective of religion, caste, creed and nationality. The expenses are met out of the Temple funds. Approximately 40,000 visitors share the meals everyday presently. The langar, or the community kitchen, is situated opposite the Manji Sahib. It is a simple functional building consisting of a number of colonnaded large halls, flanking verandahs and open marble clad spaces for dining and some smaller rooms for various other purposes. The Langar-Ghar is structurally a three storey building with the basement extra. Of the three floors, Only two floors are functional. The upper floor consist of a domed structure, which is more or less decorative in character. It lay in the center of a large terrace. From outside it appears to consist of a single floor, but inwardly it is divided into two floors. Different from most other buildings in the Golden Temple complex, which are either marble-covered or painted in white, the Langar-ghar has a brick-red facade, although its domed surmounting structure is the same milky white. the basement, which opens on the main building’s north, house stocks of eatables. This northern wing of the Langar has an administrative office, which records and controls all receipts and dispatches and assures smooth functioning of the Langar. This hind part of the langar provides for cooking, cleaning of utensils and other related activities.
A Sikh temple without a Community Kitchen is inconceivable. Cooked food is serviced in the kitchen of the Golden Temple 24 hours to all visitors irrespective of religion, caste, creed and nationality. The expenses are met out of the Temple funds. Approximately 40,000 visitors share the meals everyday presently. The langar, or the community kitchen, is situated opposite the Manji Sahib. It is a simple functional building consisting of a number of colonnaded large halls, flanking verandahs and open marble clad spaces for dining and some smaller rooms for various other purposes. The Langar-Ghar is structurally a three storey building with the basement extra. Of the three floors, Only two floors are functional. The upper floor consist of a domed structure, which is more or less decorative in character. It lay in the center of a large terrace. From outside it appears to consist of a single floor, but inwardly it is divided into two floors. Different from most other buildings in the Golden Temple complex, which are either marble-covered or painted in white, the Langar-ghar has a brick-red facade, although its domed surmounting structure is the same milky white. the basement, which opens on the main building’s north, house stocks of eatables. This northern wing of the Langar has an administrative office, which records and controls all receipts and dispatches and assures smooth functioning of the Langar. This hind part of the langar provides for cooking, cleaning of utensils and other related activities.
5 .Gurdwara Thara Sahib
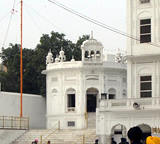 The Gurdwara Thara Sahib, a small shrine, is dedicated to the Ninth Guru Teg Bahadur, and commemorates his visit to Sri Harimander. It is a simple conventionalized structure cast like a rounded platform with twelve sides. On parapet level there is on each angle a small minaret with a kiosk surmounting it. The main entrance is on its east and a baradari adorns its apex. It has a basement chamber, which is known as Bhora Sahib and is one of the most suitable place for meditating in peace and quietude. The Gurdwara Thara sahib is situated towards the northwest of Sri Harmander and close tot he Akal Takht in the midst of bazaar Thara Sahib. As the tradition has it, after his ascendance to the Gurugaddi, Guru Teg bahadur came to pay homage to Sikhs’ highest seat, Sri Harimandar which was then under the control of Sodhi Harji, the grandson of Prithi Chand. Instructed by him, the pujaris and mahants on duty forbade the Ninth Guru from entering the temple premises. It is said the peace-loving saint did not dispute and returned. before he left, he rested for a while here on a thara, literally an earthen platform. Later, Sikhs built over the earthen platform this Gurdwara known popularly as Gurdwara Thara Sahib.
The Gurdwara Thara Sahib, a small shrine, is dedicated to the Ninth Guru Teg Bahadur, and commemorates his visit to Sri Harimander. It is a simple conventionalized structure cast like a rounded platform with twelve sides. On parapet level there is on each angle a small minaret with a kiosk surmounting it. The main entrance is on its east and a baradari adorns its apex. It has a basement chamber, which is known as Bhora Sahib and is one of the most suitable place for meditating in peace and quietude. The Gurdwara Thara sahib is situated towards the northwest of Sri Harmander and close tot he Akal Takht in the midst of bazaar Thara Sahib. As the tradition has it, after his ascendance to the Gurugaddi, Guru Teg bahadur came to pay homage to Sikhs’ highest seat, Sri Harimandar which was then under the control of Sodhi Harji, the grandson of Prithi Chand. Instructed by him, the pujaris and mahants on duty forbade the Ninth Guru from entering the temple premises. It is said the peace-loving saint did not dispute and returned. before he left, he rested for a while here on a thara, literally an earthen platform. Later, Sikhs built over the earthen platform this Gurdwara known popularly as Gurdwara Thara Sahib.
6.Athsath Tirath
 The Athsath Tirath, a marble platform cast in the shape of a manji, is only a minor member of the architectural commune of Sri Harimander, but it abounds in as much sanctity. It is said bathing once at the Athsath Tirath is as auspicious as the pilgrimage of the 68 holy places in India. The Athsath Tirath is situated opposite the har Ki Paureey in the center of the eastern bank of the Amrit-sarovar. It stands close to the Gurdwara Dukh-Bhanjani ber. It is said Sri Guru Arjan Dev ji, while supervising excavation of the tank, used to sit here. After Sri Guru Arjan Dev ji was able to obtain from Baba Mohanji the Holy Pothi, containing Bani, it was brought from Goindwal first at the Athsath Tirath.
The Athsath Tirath, a marble platform cast in the shape of a manji, is only a minor member of the architectural commune of Sri Harimander, but it abounds in as much sanctity. It is said bathing once at the Athsath Tirath is as auspicious as the pilgrimage of the 68 holy places in India. The Athsath Tirath is situated opposite the har Ki Paureey in the center of the eastern bank of the Amrit-sarovar. It stands close to the Gurdwara Dukh-Bhanjani ber. It is said Sri Guru Arjan Dev ji, while supervising excavation of the tank, used to sit here. After Sri Guru Arjan Dev ji was able to obtain from Baba Mohanji the Holy Pothi, containing Bani, it was brought from Goindwal first at the Athsath Tirath.
7.Manji Sahib
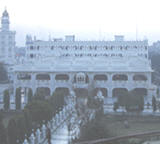 The Manji Sahib is a huge congregational hall used for lectures and mass religious activities. This hall is situated beyond the eastern entrance to the Golden temple complex, opposite the Langar building and adjacent to the Mata ganga Niwas on its north. Sant Bishan Singh initiated the construction of the Manji Sahib. It seems, before the Amrit-sarovar developed into a square form, its eastern bank was its functional side and fell on the highway leading to Peshawar and beyond. Hence, when day’s work was over, Sri Guru Arjan Dev ji sat here on a manji, or cot, and distribute provisions and wages to the labor engaged in the construction of the tank. Later the spot was developed into a proper garden, the Guru Ka Bagh, dedicated to Sri Guru Arjan Dev ji. The Udasi sadhu Gopal Das made outstanding contribution in developing the Guru ka Bagh. The Manji Sahib is built using the larger part of the Guru Ka Bagh. A beautiful marble platform of the hall commemorates this Sri Guru Arjan Dev ji on the manji, his seat. In as adjoining chamber, there enshrines the Holy Sri Guru Granth Sahib.
The Manji Sahib is a huge congregational hall used for lectures and mass religious activities. This hall is situated beyond the eastern entrance to the Golden temple complex, opposite the Langar building and adjacent to the Mata ganga Niwas on its north. Sant Bishan Singh initiated the construction of the Manji Sahib. It seems, before the Amrit-sarovar developed into a square form, its eastern bank was its functional side and fell on the highway leading to Peshawar and beyond. Hence, when day’s work was over, Sri Guru Arjan Dev ji sat here on a manji, or cot, and distribute provisions and wages to the labor engaged in the construction of the tank. Later the spot was developed into a proper garden, the Guru Ka Bagh, dedicated to Sri Guru Arjan Dev ji. The Udasi sadhu Gopal Das made outstanding contribution in developing the Guru ka Bagh. The Manji Sahib is built using the larger part of the Guru Ka Bagh. A beautiful marble platform of the hall commemorates this Sri Guru Arjan Dev ji on the manji, his seat. In as adjoining chamber, there enshrines the Holy Sri Guru Granth Sahib.
8Har ki Pauri and Darshani Deorhi
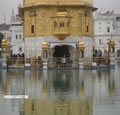 The early morning worshippers now step out of the Harimandir, walk on the inner par karma that encircles it, and stop on its southern side at the Har ki Pauri. Here, marble steps descend into the sarowar, so that visitors may cup the water of the sacred pool into their hands and sprinkle it on their heads. Some take a small sip of it as well. Tradition has it that Siri Guru Arjan Dev himself gave this place its name.
The early morning worshippers now step out of the Harimandir, walk on the inner par karma that encircles it, and stop on its southern side at the Har ki Pauri. Here, marble steps descend into the sarowar, so that visitors may cup the water of the sacred pool into their hands and sprinkle it on their heads. Some take a small sip of it as well. Tradition has it that Siri Guru Arjan Dev himself gave this place its name.
 Continuing around the Harimandir, on the inner parikarma, the devotees once more bow in the direction of the Siri Guru Granth Sahib, then make their way back over the causeway, through the Darshani Deorhi and onto the main par karma. As they proceed along the par karma, towards the stairs by which they had entered, some pause by the Ber Baba Buddha, popularly known as the Tree Shrine. Baba Buddha, the first head priest of the Harimandir Sahib, is said to have sat under this tree as he supervised the construction of the Harimandir Sahib.
Continuing around the Harimandir, on the inner parikarma, the devotees once more bow in the direction of the Siri Guru Granth Sahib, then make their way back over the causeway, through the Darshani Deorhi and onto the main par karma. As they proceed along the par karma, towards the stairs by which they had entered, some pause by the Ber Baba Buddha, popularly known as the Tree Shrine. Baba Buddha, the first head priest of the Harimandir Sahib, is said to have sat under this tree as he supervised the construction of the Harimandir Sahib.
Before leaving the Darbar Sahib, once more the early morning worshippers turn to face the Harimandir with folded hands and touch their foreheads to the marble floor of the par karma in farewell. As they ascend the stairs on the way out, they feel renewed, invigorated and reinforced by the knowledge that the hand of the Divine will guide them through the day.
9 Causeway
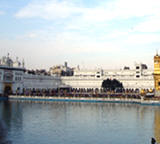 The 202 feet long and 21 feet wide causeway connects the Darshani Deorhi with the main shrine. The balustrades of fretted marble, intercepted by ten marble pillars supporting on them golden lanterns on each side, border and guard the causeway. On its northern side, a small marble pillar, ahead of the fifth one from the Darshani Deorhi, bears on it a sun-dial. The tire causeway is floored with colorfully laid marble and is divided by brass railing for up and down passages. It is said the fretted marble balustrades were brought by Maharaja Ranjit Singh from the tomb of Jahangir at Shahadra near Lahore. Another tradition attributes it to Sardar Jodh Singh Ramgarhia, the son of Jassa Singh Ramgarhia.
The 202 feet long and 21 feet wide causeway connects the Darshani Deorhi with the main shrine. The balustrades of fretted marble, intercepted by ten marble pillars supporting on them golden lanterns on each side, border and guard the causeway. On its northern side, a small marble pillar, ahead of the fifth one from the Darshani Deorhi, bears on it a sun-dial. The tire causeway is floored with colorfully laid marble and is divided by brass railing for up and down passages. It is said the fretted marble balustrades were brought by Maharaja Ranjit Singh from the tomb of Jahangir at Shahadra near Lahore. Another tradition attributes it to Sardar Jodh Singh Ramgarhia, the son of Jassa Singh Ramgarhia.
Shrine of Baba Deep Singh Ji
 Close to the southern entrance, there is, in the Parkarma, a semi-circular stepped marble podium with a donation box attached to it. This structure is known as the the shrine of Baba Deep Singh ji, which commemorates his unique sacrifice for the Panth. Baba Deep Singh ji, the founder of the Shahid misl and the Damdama School of Sikh Learning, laid his life defending the Holy Temple from the intruding forces of Ahmad Shah Abdali led by one of his generals, Jahan Khan. It was near Ramsar that the forces of Baba Deep Singh and Jahan Khan confronted. The Sikh forces fought with unique valor but could not prevail over the intruder. Baba Deep Singh Ji’s head had been severed, but he held it in his left arm and, wielding his khanda with his right, chased the intruders and attained shaheedi on this spot.
Close to the southern entrance, there is, in the Parkarma, a semi-circular stepped marble podium with a donation box attached to it. This structure is known as the the shrine of Baba Deep Singh ji, which commemorates his unique sacrifice for the Panth. Baba Deep Singh ji, the founder of the Shahid misl and the Damdama School of Sikh Learning, laid his life defending the Holy Temple from the intruding forces of Ahmad Shah Abdali led by one of his generals, Jahan Khan. It was near Ramsar that the forces of Baba Deep Singh and Jahan Khan confronted. The Sikh forces fought with unique valor but could not prevail over the intruder. Baba Deep Singh Ji’s head had been severed, but he held it in his left arm and, wielding his khanda with his right, chased the intruders and attained shaheedi on this spot.
10 The Two Towers
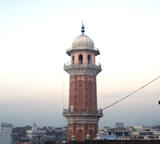 The two granite-clad imposing towers, towards temple’s eat-north, are popularly known as Bungas Ramgarhia. They are typically Islamic in their architecture, though are incorporated here for an absolutely different purpose. They are essentially watch-towers. Initially these towers had a spiral apex as they have now. It seems, during an invasion or earthquake, these towers were toppled down and when reconstructed, they were modeled differently, much like Lahore’s Bashahi Masjid, with flat roof atop. Till 1984, these towers had the same flat terraced apex with balustrade all around it, but when they were reconstructed after 1984, they were once again modeled with the spiral apex, such as they originally had.
The two granite-clad imposing towers, towards temple’s eat-north, are popularly known as Bungas Ramgarhia. They are typically Islamic in their architecture, though are incorporated here for an absolutely different purpose. They are essentially watch-towers. Initially these towers had a spiral apex as they have now. It seems, during an invasion or earthquake, these towers were toppled down and when reconstructed, they were modeled differently, much like Lahore’s Bashahi Masjid, with flat roof atop. Till 1984, these towers had the same flat terraced apex with balustrade all around it, but when they were reconstructed after 1984, they were once again modeled with the spiral apex, such as they originally had.
The Northern and the Southern Gateways
 On all four sides, beyond the Parkarma, Sri Harimandir sahib complex has a chain of building lying in a straight symmetrical line. They align on all four corners into right angles and constitute a perfect square. These building represent a blend of various building styles of Indian and Islamic origin with elements of Rajput and Mughal architecture dominating. They are used as the residences of the Temple staff, various offices , stores and two large areas accommodate the Central Sikh Museum and the reference Library. This chain breaks on its west for accommodating the towering Akal takht and on its east, north and south for portals for visitors’ entry. The eastern gateway is comparatively an humble structure but those on the north and the south are massive three-storied towering buildings befitting one of the world’s most visited shrines. Both, the northern and the southern gateways are identical in their architecture, yet they northern one constitutes the main entrance to the shrine. these portals and aligning buildings are the late entrants into the family of the Golden Temple building complex.
On all four sides, beyond the Parkarma, Sri Harimandir sahib complex has a chain of building lying in a straight symmetrical line. They align on all four corners into right angles and constitute a perfect square. These building represent a blend of various building styles of Indian and Islamic origin with elements of Rajput and Mughal architecture dominating. They are used as the residences of the Temple staff, various offices , stores and two large areas accommodate the Central Sikh Museum and the reference Library. This chain breaks on its west for accommodating the towering Akal takht and on its east, north and south for portals for visitors’ entry. The eastern gateway is comparatively an humble structure but those on the north and the south are massive three-storied towering buildings befitting one of the world’s most visited shrines. Both, the northern and the southern gateways are identical in their architecture, yet they northern one constitutes the main entrance to the shrine. these portals and aligning buildings are the late entrants into the family of the Golden Temple building complex.
 The northern gateway, the earliest of the three, evolved in 1862, when the British Government built here, after demolishing the Bunga of kanwar Nuanihal singh and the Attari of Rani Sada kaur, both highly revered by the Sikhs, a Victoria style clock tower. This act of the British grievously hurt Sikh sentiments. hence after the Temple management came under the Sikh control in 1926, this clock tower was pulled down and a lofty entrance was erected in its place. Its southern counterpart evolved under the principle of symmetry and beautification of the entire complex. the eastern one, it seems, has not been given the towering height of the other two portals, lest it obstructed the passage of morning sun, which illuminates the Temple to its utmost splendor.
The northern gateway, the earliest of the three, evolved in 1862, when the British Government built here, after demolishing the Bunga of kanwar Nuanihal singh and the Attari of Rani Sada kaur, both highly revered by the Sikhs, a Victoria style clock tower. This act of the British grievously hurt Sikh sentiments. hence after the Temple management came under the Sikh control in 1926, this clock tower was pulled down and a lofty entrance was erected in its place. Its southern counterpart evolved under the principle of symmetry and beautification of the entire complex. the eastern one, it seems, has not been given the towering height of the other two portals, lest it obstructed the passage of morning sun, which illuminates the Temple to its utmost splendor.
11. SRI GURU RAM DAS NIWAS

The Niwas is a free hostel for the pilgrims maintained by the Temple authorities. It has been built by the Gurdwara Committee. It has 228 rooms and 18 big halls. Unlike the ordinary ‘Daramsalas’ the Niwas supplies the facilities of free beddings, cots, lights and fans etc. to the lodgers. A lodger is not generally allowed to stay here for more than three days at a time. The doors of the hostels are open to all. The lodgers however must not do anything repugnant to the teachings of Sikhism.
12. GURU NANAK NIWAS
There are 66 Rooms in Guru Nanak Niwas-22 with attached baths and 4-4 without baths, but on each floor there are 10 bath rooms and fen flush latrines so as to make stay comfortable.
13 AKAL REST HOUSE
There is Akal Rest House having 26 rooms with double beds and attached bath rooms are provided on a nominal Rent.
14. GURU HARGOBIND NIWAS
There are 92 double bed rooms with attached bath in addition to four halls. Rooms are available at Rs. 50/- per day.
15. GURU ARJAN DEV NIWAS
An accomodation adjacent to Guru Nanak Niwas with 1 00 rooms coming up.
16. THE SGPC OFFICES

The headquarters of the Shiromani Gurdwara Parbandhak Committee are located in the Teja Singh Samundri Hall near the Golden Temple. The Gurdwara Act 1925, transferred the control of the historical Sikh Shrines in the Punjab to the SGPC. It is a representative body of the Sikhs elected by adult franchise.
The Golden Temple possesses a fine collection of jewellery and valuable articles of considerable artistic and historical importance. The following deserve a special mention :
(a) GOLDEN DOOR PANELS – There are four pairs of them.
(b) GOLDEN CANOPY – The canopy studded with precious jewels, is an object of exquisite workmanship and great artisitic value.
(c) JEWELLED HEAD-BAND- It is a gift from Maharaja Ranjit Singh. It was prepared for the marriage of the son of Maharaja Ranjit Singh, at the time of marriage. The Maharaja presented it to the Golden Temple.
17. CENTRAL SIKH MUSEUM-
Central Sikh Museum has paintings of Sikh Gurus, Saints, Sikh warriors and other prominent Sikh leaders who have in their own way contributed a lot to the enhancement of Sikh Religion.
- Introduction to the Harimandir Sahib
- Installation of Holy Granth Sahib in the Harimandir
- Art and Architecture of Golden Temple
- A Day at Darbar Sahib
- Around Golden Temple
- History of Harimandir Sahib
- Toshakhaana at Harimandir Sahib
- Accomodations at Harimandir Sahib
- The Golden Temple Slide Show 2001(LOW Bandwidth)
- The Golden Temple Slide Show 2001(HIGH Bandwidth)
- The Durbar Sahib of Amritsar Video Clips